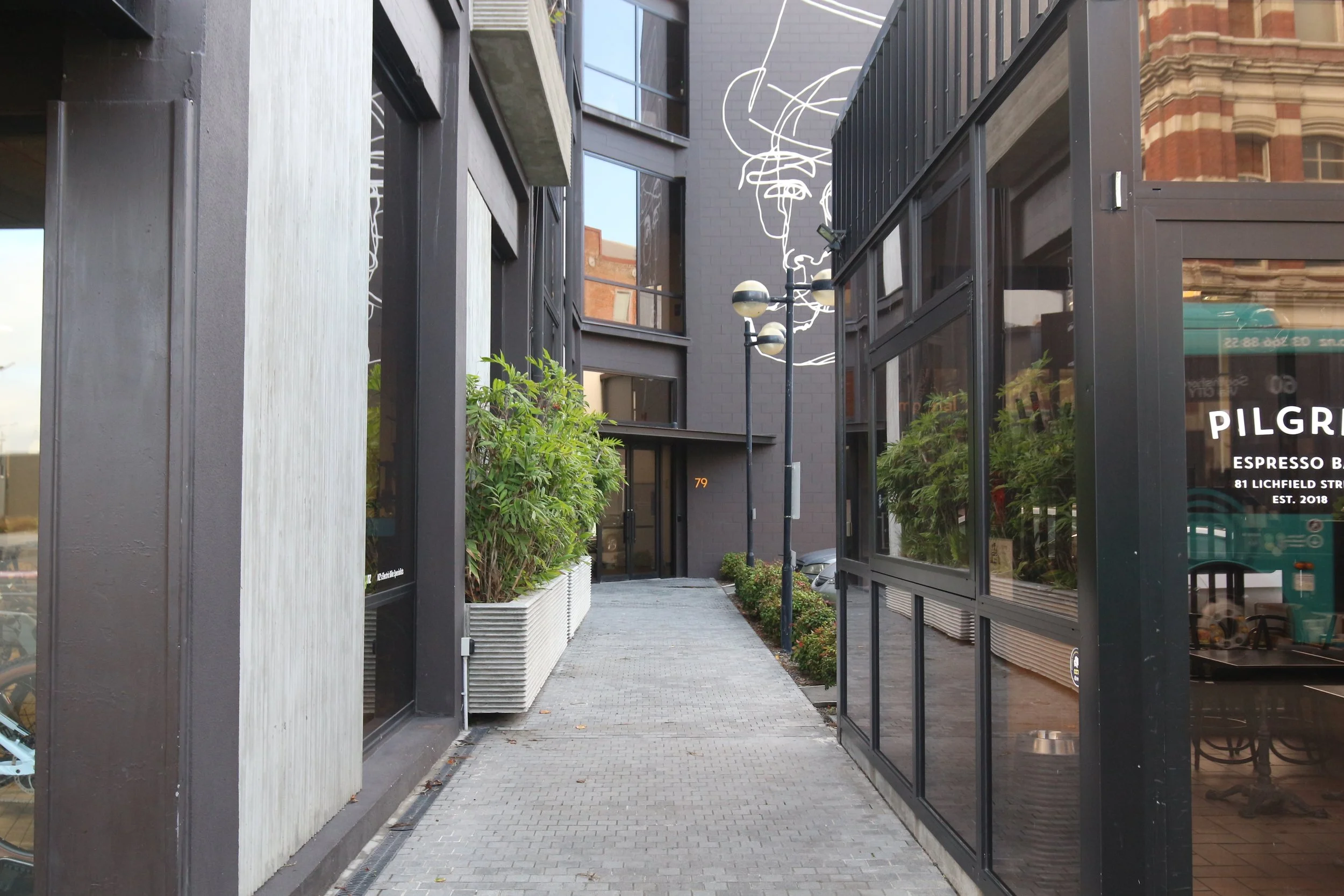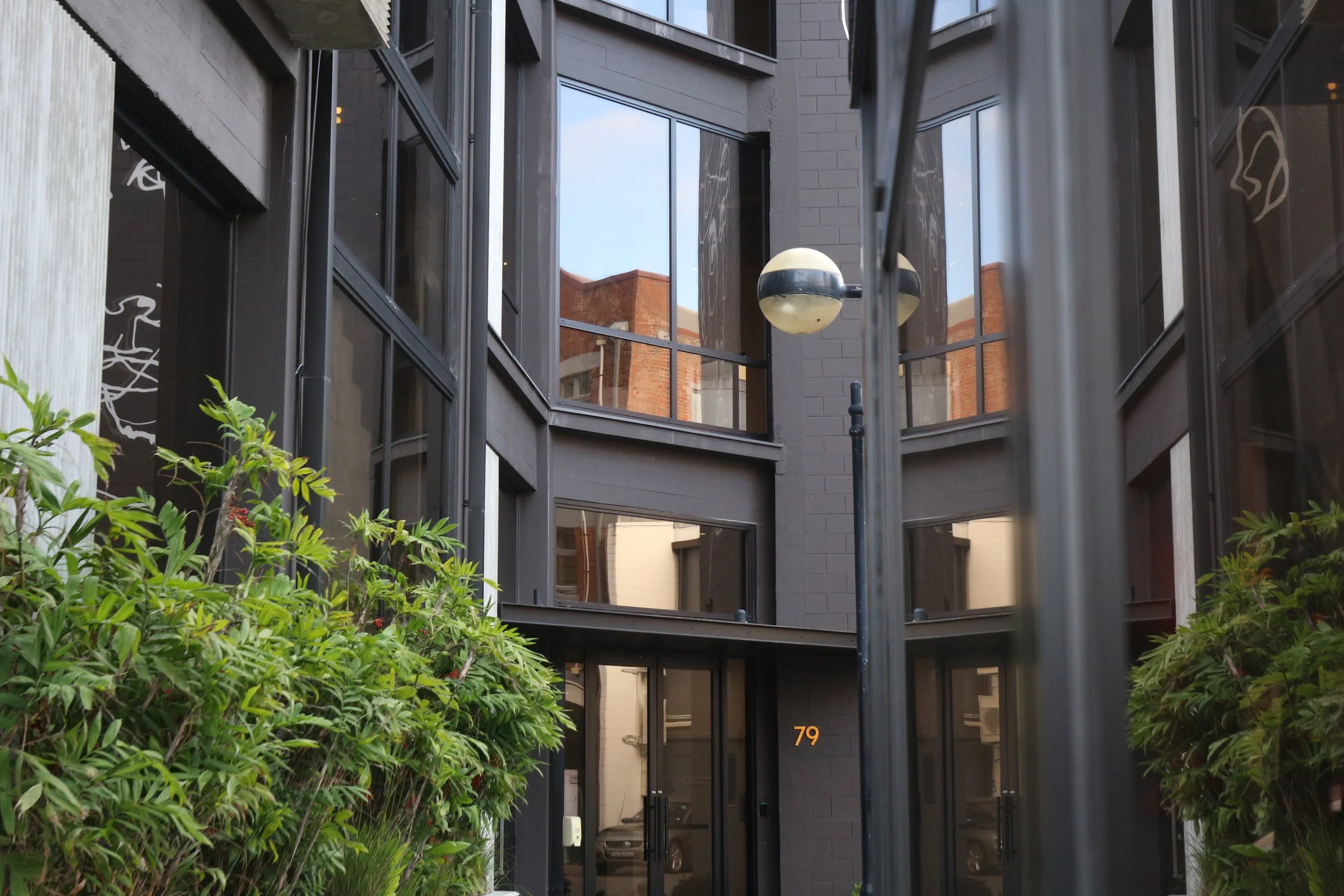
Project Name: The Imperial
Address: 79 Lichfield Street, Christchurch, New Zealand
Total Area: Approx. 2,500m²
Completion: 12 months (from commencement)
The Imperial.
Scope of Work.
The Imperial building underwent a complete revitalisation, including a full strip-out to the bare superstructure. The project included seismic strengthening to 100% NBS, installation of new services, a new lift, and the construction of two food and beverage pavilions in the car park. A new façade was also consented and built.
Project Outcome
Now comprising approximately 2,500m² of high-quality mixed-use space, the building features a modern exterior, improved functionality, and enhanced tenant appeal. The project was delivered in just 12 months, meeting both design and compliance goals.
Character and Identity
The Imperial’s updated façade is complemented by a large mural created by Christchurch artist Anton Mogridge, giving the building a distinct local identity and creative presence within the central city.

Project Name:
Pavilions
Caisson Group have overseen the identification, purchase and complex refurbishment of this central city mixed use property.
Total Area: Approx. 38m²
Address: 81 Lichfield Street, Christchurch, New Zealand
Completion: 12 months (from commencement)
Caisson Group managed the full design, build, and leasing process for two boutique food and beverage pavilions located between two large office buildings at 81 Lichfield Street. Their work included developing an efficient, visually appealing design that broke up the expanse of the car park, offering a more activated and attractive urban space. The pavilions needed to be practical for hospitality tenants, maximise natural light, and maintain a strong connection to the laneway environment. The construction was highly efficient, with the entire build completed in under eight weeks, demonstrating a streamlined and cost-effective project delivery.
Scope of Work.
Project Outcome
The completed pavilions successfully transformed a previously underutilised and visually heavy car park area into an activated social space. With tenants such as Pilgrim Café occupying one of the pavilions, the project brought vibrancy and foot traffic to the area, supporting the surrounding office and city centre communities. The efficient design, high-quality materials, and thoughtful details such as expansive glazing and external seating have resulted in a welcoming and lively destination. The project outcome has strengthened the site's commercial offering while enhancing its architectural appeal.
Character and Identity
The Pavilions embodies a modern, urban character that respects Christchurch’s renewed focus on people-centred city spaces. With its glassy, open design and warm interior elements like New Zealand-made terracotta tiles and handcrafted lighting, both pavilion spaces offers a contemporary but inviting atmosphere. The identity of the pavilions is grounded in simplicity, transparency, and quality craftsmanship, making them feel both approachable and premium. This combination has created a distinct, memorable destination that complements the adjacent office buildings while carving out its own unique presence within the city fabric.








